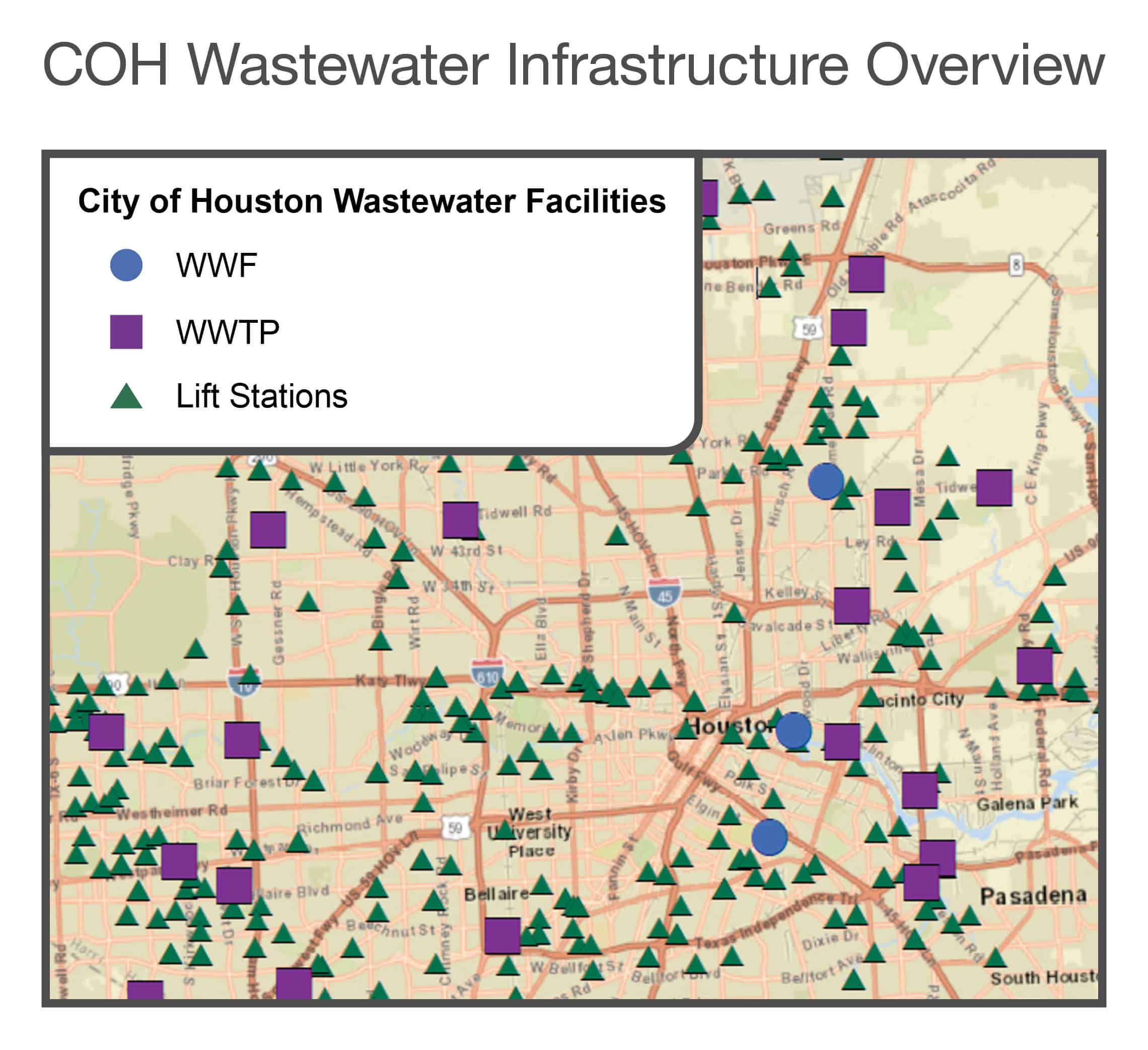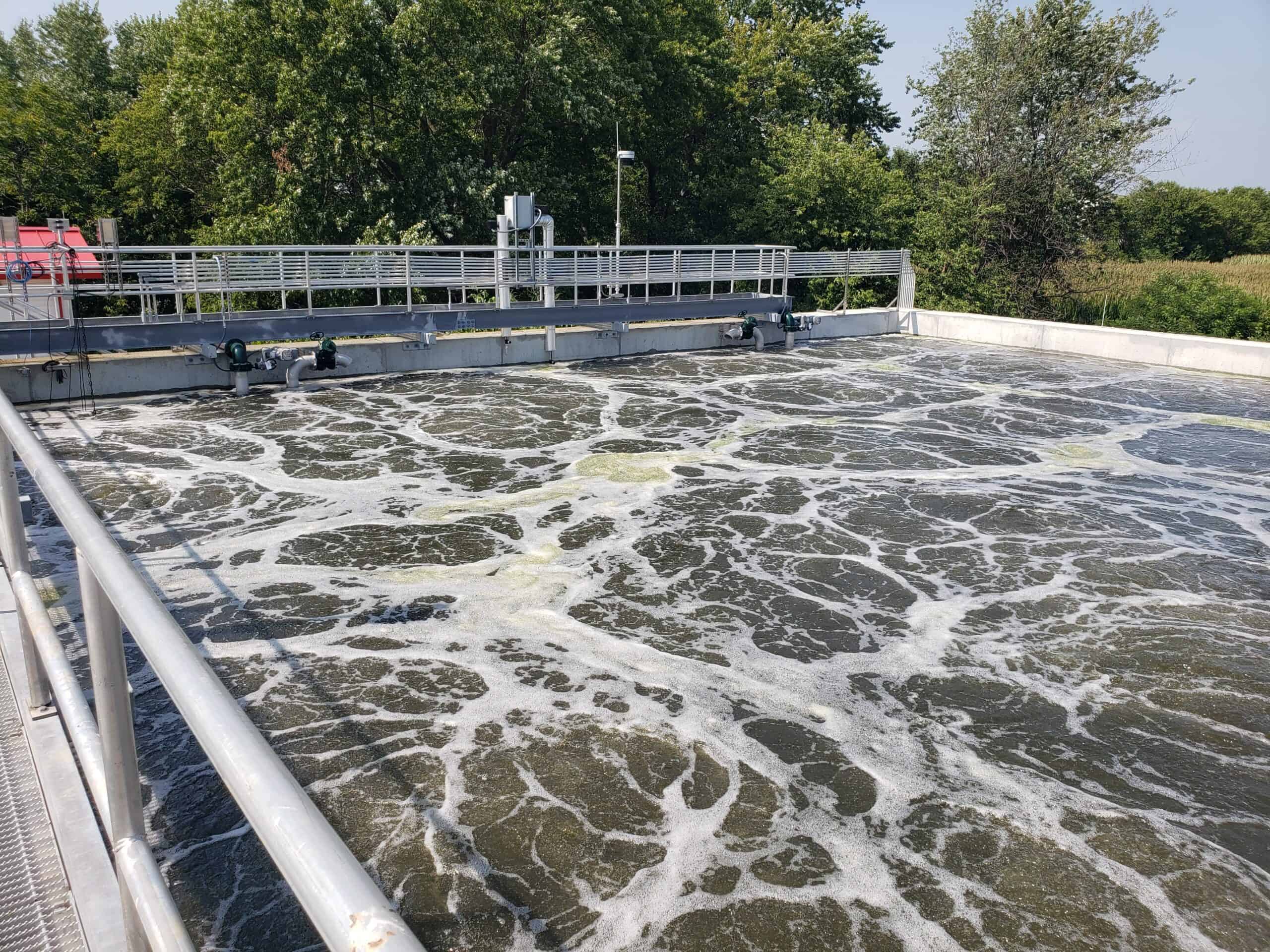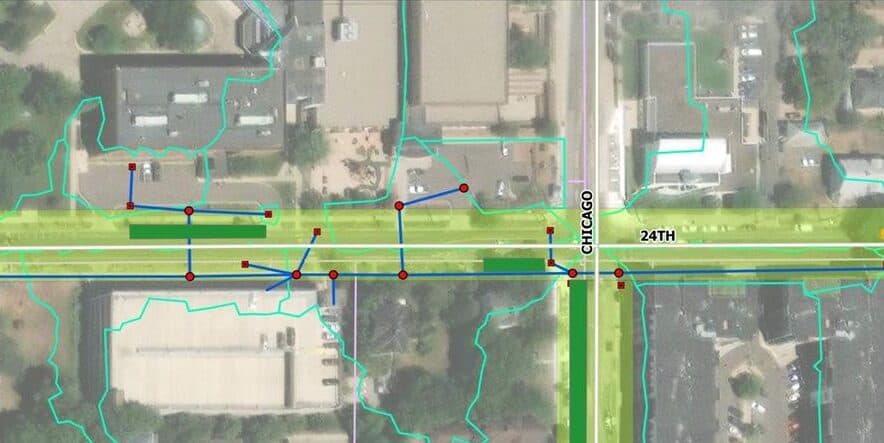
Sioux Falls Pump Station Replacement
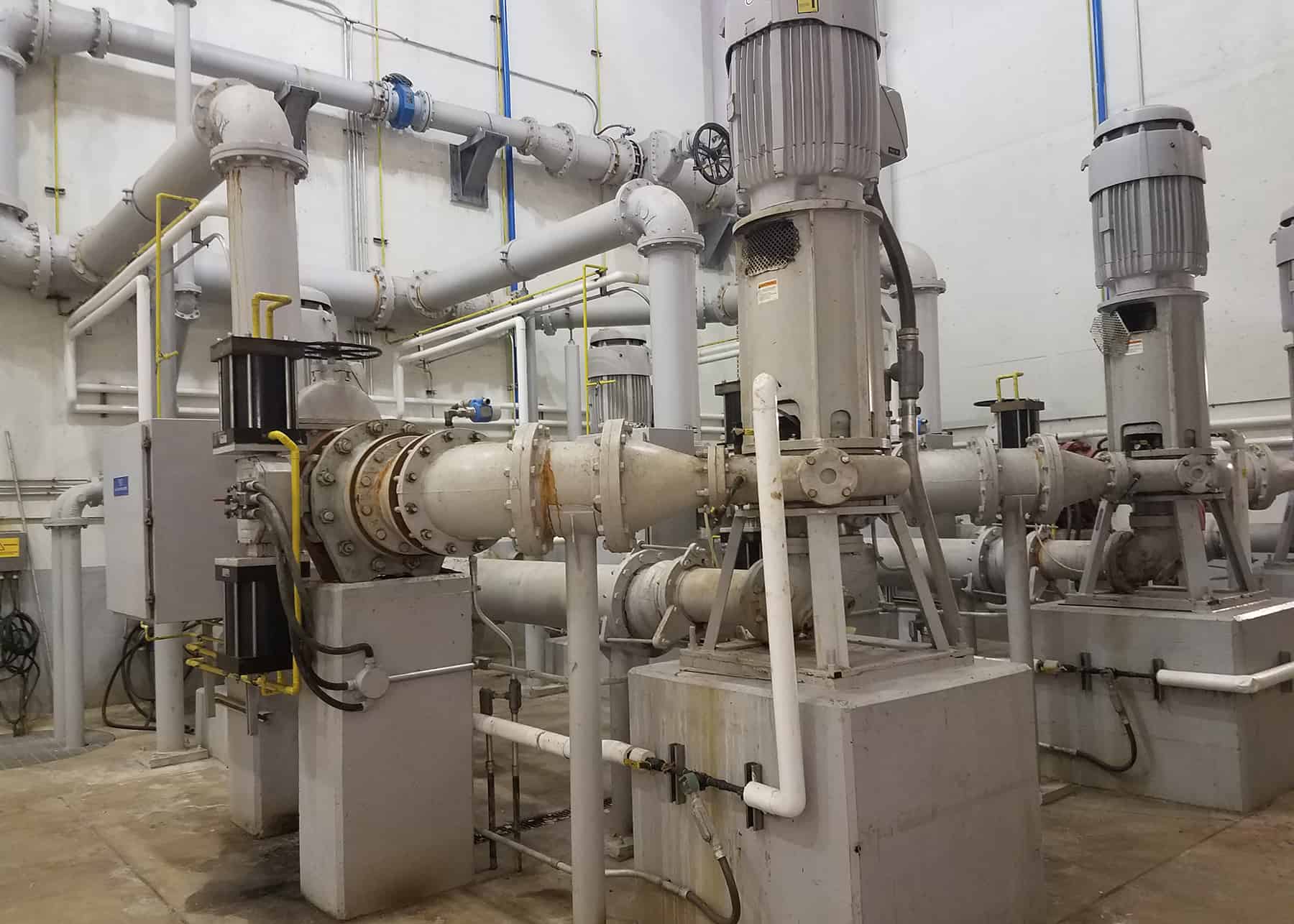
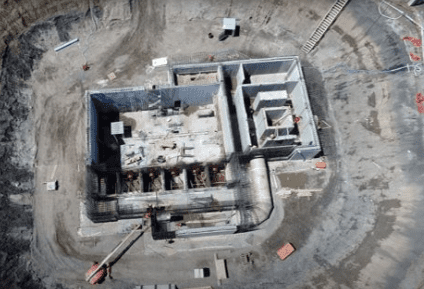
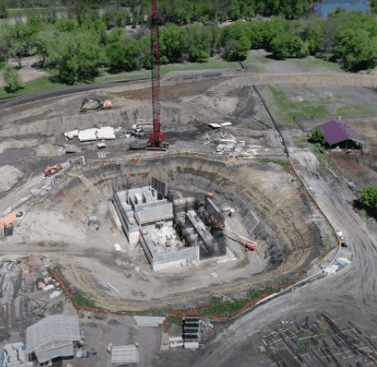
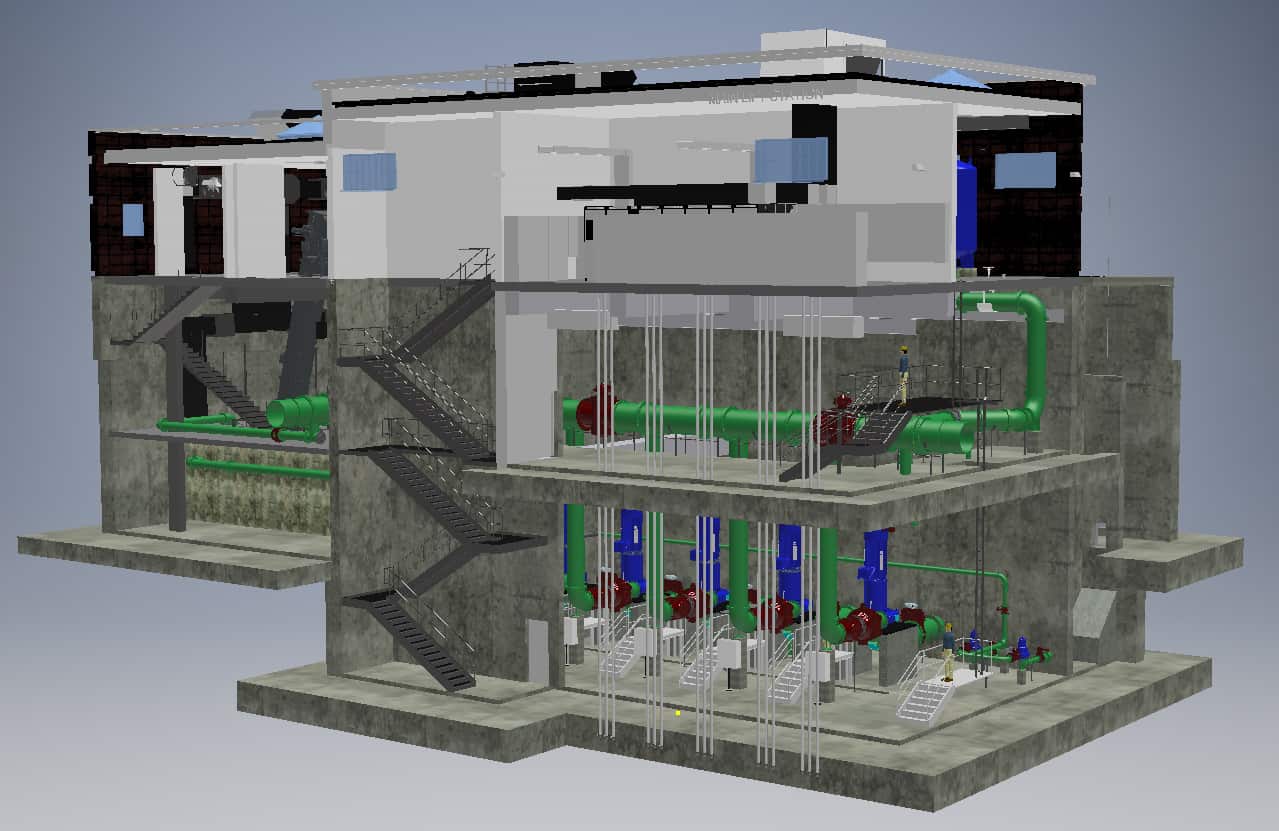
- Local Governments
- Public Utilities
Market
- Engineering
- Potable Water
- Transportation
- Wastewater
- Water
- Water Resources
Services
- Sioux Falls, South Dakota
Locations
Main Pump Station: A recent example is the Main Pump Station Replacement, which will replace the Brandon Road Lift Station. This project bid with the low bid coming in at $21.7M which was 3% under the engineer’s opinion of cost. HR Green worked closely with the City staff to improve maintenance access, functionality, standby power, and safety, and to provide for the future growth of the city. Multiple tech memos were completed during the preliminary design. A 3D rendering of the pump station replacement was used to show staff, and now the contractors, the goal of construction.
HR Green completed a siting study of current and other alternate property for the relocation of the pump station, considering floodplain, property value, traffic impacts, and existing site reuse. The plan includes a new Main Pump Station having a peak design capacity of 65 mgd, and the capability to add a pump to increase the flow to 90 mgd. The lift station includes two mechanical screens, a bypass channel, and a channel for a future screen to be added to increase flow capacity. Four dry-pit pumps are sized for an individual peak flow of 15,000 gpm at 128’ TDH each and use 600 hp motors that run on variable frequency drives. Space for a fifth pump is provided to increase the flow in the future. The pump room includes maintenance provisions for servicing pumps, including a bridge crane and an open mezzanine to allow access to the piping header. Critical aspects of the design process included:
- Maintainability of the station
- Emergency standby power
- Protection of the facilities including access to the 500-year flood level
- Hydraulic and transient modeling for failure case and recommendations for mitigation of transients
- Isolated wet-well designs meeting Hydraulic Institute Standards
PS 240: HR Green has worked with the City of Sioux Falls on the design and construction of several lift stations and even eliminations of other lift stations. One example is the original construction of PS 240, constructed as part of the East Side Sanitary Sewer System, with an original design capacity of 3.5 mgd with flexibility for a future design capacity of 16 mgd. The pump station consisted of room for six pumps, 125 horsepower motors, an onsite generator, and an odor control system.
Process Pump Station: Another example is the Process Pump Station replacement at the Water Reclamation Facility, which expanded the existing wet well and replaced four transfer pumps to eliminate a major bottleneck in the plant and provide 41 mgd capacity. The project resulted in improved energy efficiency, where City staff observed a 22% reduction in pumping energy after completion of the project.
PS 215: PS 215 was constructed as part of the Sioux River North Interceptor project, with an initial peak hourly flow of 10,000 gpm with the flexibility to increase to 17,000 gpm for full future development. The lift station is a submersible type with four 100-hp pumps controlled by VFDs. The design included interceptor and forcemain, and surge relief.
